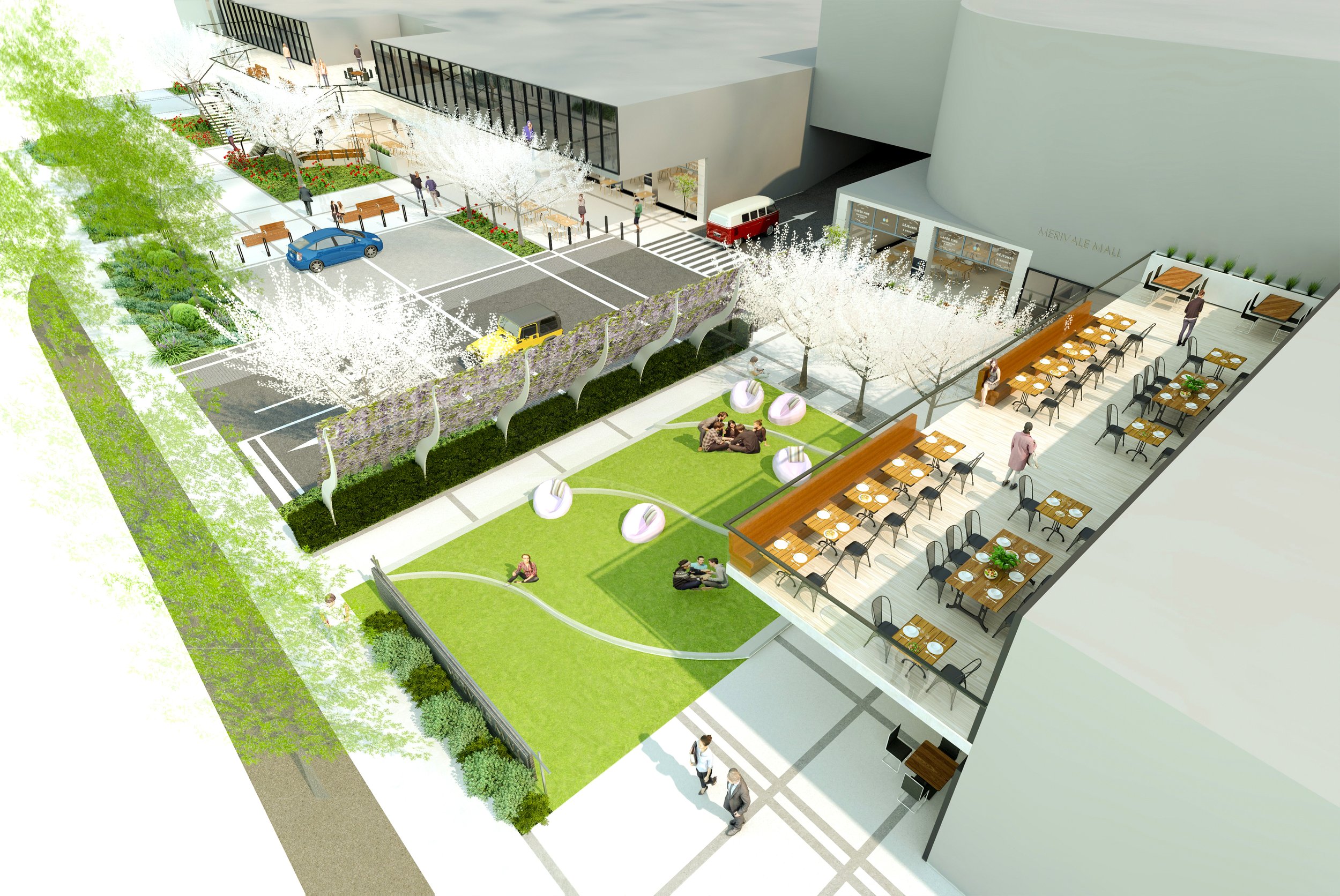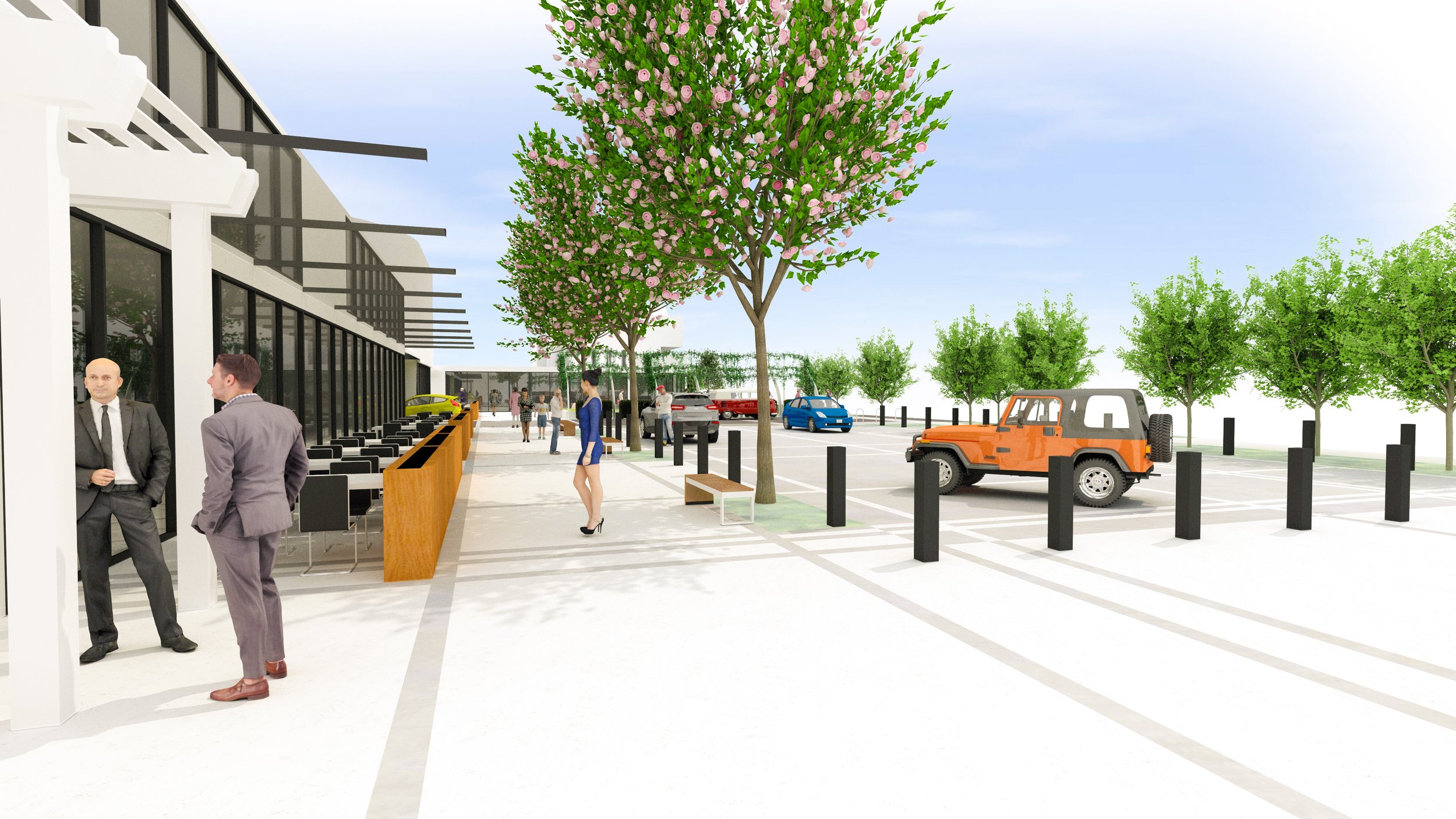
Merivale Mall Redevelopment, Christchurch
Urban design certification and landscape architectural services were provided for consenting of a significant extension to Merivale Mall and the development of 24 terrace houses/townhouses sleeving a proposed 3 storey carparking building.
The design includes a large public plaza fronting Aikmans Road which is surrounded by a mix of hospitality and retail spaces. The design retains the existing pin oak trees along the front while removing the existing carpark to create an open public space.
Drawings included the preparation of a landscape concept plan, sketches showing how to integrate new townhouses into the existing neighbourhood and detailed planting plans.
Client
AMP Capital / Novo Group
Date
2018







