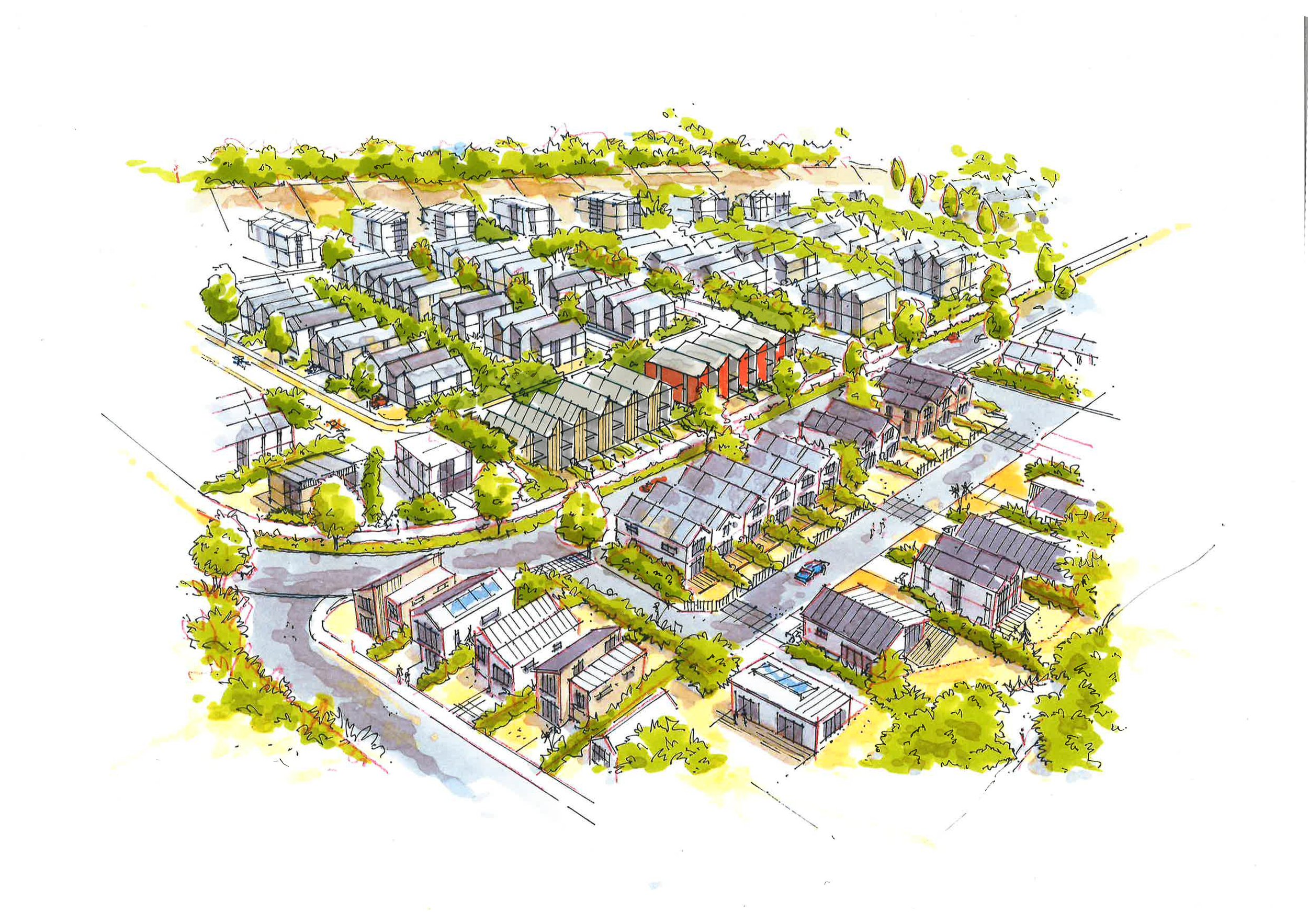
Ngārara Masterplan, Kāpiti
DCM produced a comprehensive master plan and several design guides with Jacobs and Awa Environmental Limited for Ngārara Farms. Our design package included a series of plans, maps, section drawings and rendered images detailing the extent of the Ngārara Farms development.
The development proposal includes over 900 residential and mixed-use units, focusing on three neighbourhoods which were affected by the Mackays to Peka Peka expressways, being Waimeha, Ti Kouka and Homestead. Ngārara has a set of guiding design principles which have formed the basis of the movement corridors, street design, green networks, built form and housing typology. The guiding principles include:
Creating compact development footprints
Connect open spaces
Protect natural edges
Reinforce street patterns
Development appropriate built forms
Waimeha is the first neighbourhood proposed to be developed as part of the larger Ngārara development. Waimeha is located immediately to the north of Te Moana Road in a narrow strip of land which runs north between the Mackays to Peka Peka expressway on the eastern side and Waikanae Golf Course on the western, coastal side. The Waimeha neighbourhood covers approximately 11 hectares.
Learn more at ngarara.nz
Client
Maypole Environmental Limited and Awa LTD
Date
2019 - Ongoing










